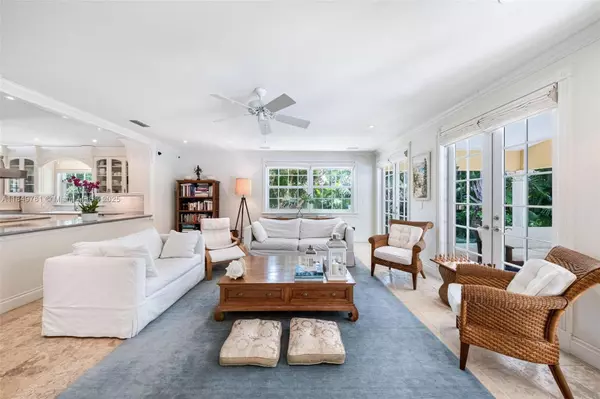$4,100,000
$4,195,000
2.3%For more information regarding the value of a property, please contact us for a free consultation.
5 Beds
5 Baths
4,598 SqFt
SOLD DATE : 10/27/2025
Key Details
Sold Price $4,100,000
Property Type Single Family Home
Sub Type Single Family Residence
Listing Status Sold
Purchase Type For Sale
Square Footage 4,598 sqft
Price per Sqft $891
Subdivision Fairchild Oaks
MLS Listing ID A11849781
Sold Date 10/27/25
Style Two Story
Bedrooms 5
Full Baths 4
Half Baths 1
HOA Y/N No
Year Built 1990
Annual Tax Amount $28,603
Tax Year 2024
Contingent Other
Lot Size 0.407 Acres
Property Sub-Type Single Family Residence
Property Description
Graceful S. Gables home on quiet cul-de-sac in coveted Fairchild Oaks, just off historic Old Cutler Rd blends comfort & ease of living w/ chic Miami style & tropical European grandeur. Moments from Fairchild Tropical Garden and Matheson Hammock! Filled w/ natural light & views of mature majestic oak trees lining the property, it offers 5 bdrms, one doubles as an office, relatable casual & formal living spaces, oversized eat-in kitchen w/ views into the backyard, private upstairs primary w/ herringbone wood floors, tasteful built-ins, & generous bath. Addtl highlights: 2025 roof, impact windows/doors, 2-car garage w/ epoxy floor & built-in cabinetry, Generac generator, gas fireplace, tankless water heaters, security cameras, built-in sound system, low maintenance turf, & timeless finishes.
Location
State FL
County Miami-dade
Community Fairchild Oaks
Area 51
Direction From Old Cutler Road go east on Girasol Ave and follow the curve, home will be on the left.
Interior
Interior Features Built-in Features, Bedroom on Main Level, Breakfast Area, Closet Cabinetry, Dining Area, Separate/Formal Dining Room, Dual Sinks, Entrance Foyer, French Door(s)/Atrium Door(s), Fireplace, Kitchen Island, Separate Shower, Upper Level Primary, Walk-In Closet(s)
Heating Central, Electric
Cooling Central Air, Ceiling Fan(s), Electric
Flooring Carpet, Hardwood, Marble, Wood
Fireplace Yes
Window Features Impact Glass
Appliance Some Gas Appliances, Built-In Oven, Dryer, Dishwasher, Electric Range, Electric Water Heater, Gas Water Heater, Microwave, Refrigerator, Washer
Laundry In Garage
Exterior
Exterior Feature Balcony, Fence, Lighting, Porch, Patio, Security/High Impact Doors
Garage Spaces 2.0
Pool In Ground, Pool
View Garden
Roof Type Spanish Tile
Porch Balcony, Open, Patio, Porch
Garage Yes
Private Pool Yes
Building
Lot Description 1/4 to 1/2 Acre Lot
Faces West
Story 2
Sewer Public Sewer
Water Public
Architectural Style Two Story
Level or Stories Two
Structure Type Other
Schools
Elementary Schools Pinecrest
Middle Schools Palmetto
High Schools Miami Palmetto
Others
Senior Community No
Restrictions No Restrictions
Tax ID 03-51-07-011-0130
Security Features Security System Owned,Smoke Detector(s)
Acceptable Financing Cash, Conventional
Listing Terms Cash, Conventional
Financing Cash
Read Less Info
Want to know what your home might be worth? Contact us for a FREE valuation!

Our team is ready to help you sell your home for the highest possible price ASAP

Bought with Shelton and Stewart REALTORS

"My job is to find and attract mastery-based agents to the office, protect the culture, and make sure everyone is happy! "






