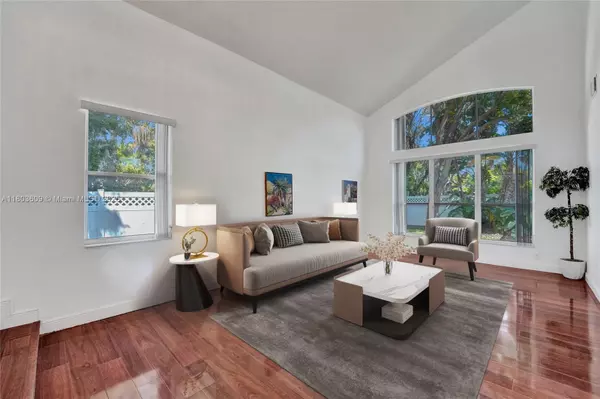$800,000
$839,990
4.8%For more information regarding the value of a property, please contact us for a free consultation.
6 Beds
3 Baths
3,082 SqFt
SOLD DATE : 10/16/2025
Key Details
Sold Price $800,000
Property Type Single Family Home
Sub Type Single Family Residence
Listing Status Sold
Purchase Type For Sale
Square Footage 3,082 sqft
Price per Sqft $259
Subdivision Kensington North
MLS Listing ID A11803609
Sold Date 10/16/25
Style Detached,Two Story
Bedrooms 6
Full Baths 3
HOA Fees $100/mo
HOA Y/N Yes
Year Built 1999
Annual Tax Amount $13,321
Tax Year 2024
Contingent Other
Lot Size 9,063 Sqft
Property Sub-Type Single Family Residence
Property Description
Perfect Location! Come and view this Beautifully updated 6BR/3BA home near Parkland! This move-in ready gem features a BRAND NEW ROOF (April 2025), new floors, and newly renovated bathrooms. The open layout offers soaring high ceilings with spacious living and dining room areas perfect for families or entertaining. Enjoy the Oversized master suite with a 2-person whirlpool tub. Step outside to a lushly landscaped newly fenced backyard a Corner Lot with plenty of space and privacy. Two-car garage. Conveniently located near shopping and local parks. Parkland School District, HOA only $100 per month. A must see! ***IF BUYER USES PREFERRED LENDER COULD QUALIFY FOR A RATE AS LOW AS 5.625%***Don't miss this incredible opportunity!
Location
State FL
County Broward
Community Kensington North
Area 3624
Interior
Interior Features Bedroom on Main Level, Dual Sinks, Eat-in Kitchen, Family/Dining Room, First Floor Entry, High Ceilings, Living/Dining Room, Sitting Area in Primary, Separate Shower, Vaulted Ceiling(s)
Heating Central
Cooling Central Air, Ceiling Fan(s)
Flooring Hardwood, Tile, Wood
Appliance Dryer, Dishwasher, Disposal, Microwave, Refrigerator, Trash Compactor
Exterior
Exterior Feature Balcony, Enclosed Porch, Fence, Fruit Trees, Security/High Impact Doors, Storm/Security Shutters
Parking Features Attached
Garage Spaces 3.0
Pool Pool
Community Features Other
Utilities Available Cable Available
View Y/N No
View None
Roof Type Barrel
Porch Balcony, Porch, Screened
Garage Yes
Private Pool Yes
Building
Lot Description < 1/4 Acre
Faces North
Story 2
Sewer Public Sewer
Water Public
Architectural Style Detached, Two Story
Level or Stories Two
Structure Type Block
Others
Pets Allowed Size Limit, Yes
Senior Community No
Restrictions Association Approval Required,OK To Lease
Tax ID 484108050930
Acceptable Financing Assumable, Cash, Conventional, FHA, VA Loan
Listing Terms Assumable, Cash, Conventional, FHA, VA Loan
Financing FHA
Pets Allowed Size Limit, Yes
Read Less Info
Want to know what your home might be worth? Contact us for a FREE valuation!

Our team is ready to help you sell your home for the highest possible price ASAP

Bought with Zamor Real Estate Group, LLC

"My job is to find and attract mastery-based agents to the office, protect the culture, and make sure everyone is happy! "






