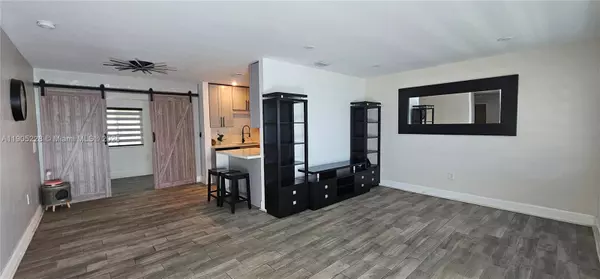
2 Beds
1 Bath
1,053 SqFt
2 Beds
1 Bath
1,053 SqFt
Key Details
Property Type Single Family Home
Sub Type Single Family Residence
Listing Status Active
Purchase Type For Sale
Square Footage 1,053 sqft
Price per Sqft $386
Subdivision Sunrise Golf Village Sec
MLS Listing ID A11905228
Style Detached,One Story
Bedrooms 2
Full Baths 1
HOA Y/N No
Year Built 1973
Annual Tax Amount $3,658
Tax Year 2024
Lot Size 7,508 Sqft
Property Sub-Type Single Family Residence
Property Description
The sellers are highly motivated and VERY EASY TO SHOW.
Location
State FL
County Broward
Community Sunrise Golf Village Sec
Area 3850
Direction From N. University Dr. head West on NW 25th CT to right on NW 83rd WAY, then left on NW 26th ST.
Interior
Interior Features Bedroom on Main Level, Breakfast Area, Dual Sinks, Eat-in Kitchen, First Floor Entry, Living/Dining Room, Main Level Primary, Attic
Heating Central, Electric
Cooling Central Air, Ceiling Fan(s)
Flooring Tile
Window Features Blinds,Impact Glass
Appliance Some Gas Appliances, Dryer, Dishwasher, Electric Range, Microwave, Refrigerator, Washer
Laundry In Garage
Exterior
Exterior Feature Fence, Lighting, Porch, Patio, Room For Pool, Security/High Impact Doors, Storm/Security Shutters
Garage Spaces 1.0
Pool None
Community Features Sidewalks
Utilities Available Cable Not Available
View Garden
Roof Type Aluminum,Built-Up,Shingle
Porch Open, Patio, Porch
Garage Yes
Private Pool No
Building
Lot Description < 1/4 Acre
Faces South
Story 1
Sewer Public Sewer
Water Public
Architectural Style Detached, One Story
Structure Type Block
Schools
Elementary Schools Horizon
Middle Schools Bair
High Schools Plantation High
Others
Senior Community No
Restrictions No Restrictions
Tax ID 494128110580
Acceptable Financing Cash, Conventional, FHA, VA Loan
Listing Terms Cash, Conventional, FHA, VA Loan
Special Listing Condition Listed As-Is
Virtual Tour https://www.propertypanorama.com/instaview/mia/A11905228


"My job is to find and attract mastery-based agents to the office, protect the culture, and make sure everyone is happy! "






