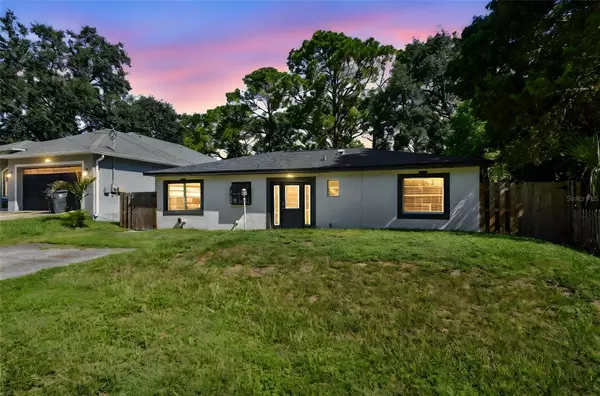
3 Beds
3 Baths
1,536 SqFt
3 Beds
3 Baths
1,536 SqFt
Open House
Sat Sep 27, 1:00pm - 3:00pm
Key Details
Property Type Single Family Home
Sub Type Single Family Residence
Listing Status Active
Purchase Type For Sale
Square Footage 1,536 sqft
Price per Sqft $309
Subdivision Canal Shores Subdivision
MLS Listing ID TB8420471
Bedrooms 3
Full Baths 3
Construction Status Completed
HOA Y/N No
Year Built 1960
Lot Size 6,969 Sqft
Acres 0.16
Lot Dimensions 60 x 115
Property Sub-Type Single Family Residence
Source Stellar MLS
Property Description
Investors, take notice! This fully renovated property offers not one but two rental opportunities under one roof—a rare find in the booming Tampa market.
Property Highlights:
Main Home: 3 spacious bedrooms, 2 updated bathrooms, new roof, modern kitchen with all-new appliances, and stylish finishes designed for long-term tenants or short-term rental appeal.
Private Apartment: Separate 1-bedroom, 1-bath unit with its own entrance—ideal for steady rental income, Airbnb, or housing traveling professionals.
Low Maintenance: Recently renovated from top to bottom, minimizing upfront costs and ongoing repairs.
Outdoor Space: Large backyard perfect for tenant enjoyment, gatherings, or even pet-friendly rentals.
Investor Advantage:
Dual Income Streams – Rent both units separately, live in one and rent the other, or maximize returns with short-term rentals.
Prime Location – Just minutes to Downtown Tampa, Tampa International Airport, shopping, dining, and major job hubs. Perfect for attracting a wide tenant pool.
Strong Rental Demand – Tampa continues to be one of the fastest-growing rental markets in Florida, making this a secure addition to any portfolio.
Whether you're building your Airbnb business, expanding your rental portfolio, or looking for a house-hack opportunity, this property checks all the boxes for steady cash flow and long-term appreciation.
Location
State FL
County Hillsborough
Community Canal Shores Subdivision
Area 33615 - Tampa / Town And Country
Zoning RSC-9
Rooms
Other Rooms Den/Library/Office, Interior In-Law Suite
Interior
Interior Features Ceiling Fans(s), Living Room/Dining Room Combo, Primary Bedroom Main Floor
Heating Central, Electric
Cooling Central Air
Flooring Tile
Fireplaces Type Decorative, Wood Burning
Furnishings Unfurnished
Fireplace true
Appliance Dryer, Electric Water Heater, Range, Refrigerator, Washer
Laundry Laundry Room, Outside
Exterior
Exterior Feature Storage
Parking Features Driveway, Open, Other
Fence Chain Link, Fenced, Vinyl
Utilities Available Electricity Connected, Water Connected
Waterfront Description Creek
View Y/N Yes
Water Access Yes
Water Access Desc Creek
Roof Type Shingle
Porch Covered, Rear Porch
Garage false
Private Pool No
Building
Lot Description Flood Insurance Required
Entry Level One
Foundation Slab
Lot Size Range 0 to less than 1/4
Sewer Septic Tank
Water Public
Architectural Style Traditional
Structure Type Block,Stucco
New Construction false
Construction Status Completed
Others
Pets Allowed Cats OK, Dogs OK, Yes
Senior Community No
Ownership Fee Simple
Acceptable Financing Cash, Conventional
Listing Terms Cash, Conventional
Special Listing Condition None
Virtual Tour https://www.7327winchesterdr.com/unbranded


"My job is to find and attract mastery-based agents to the office, protect the culture, and make sure everyone is happy! "






