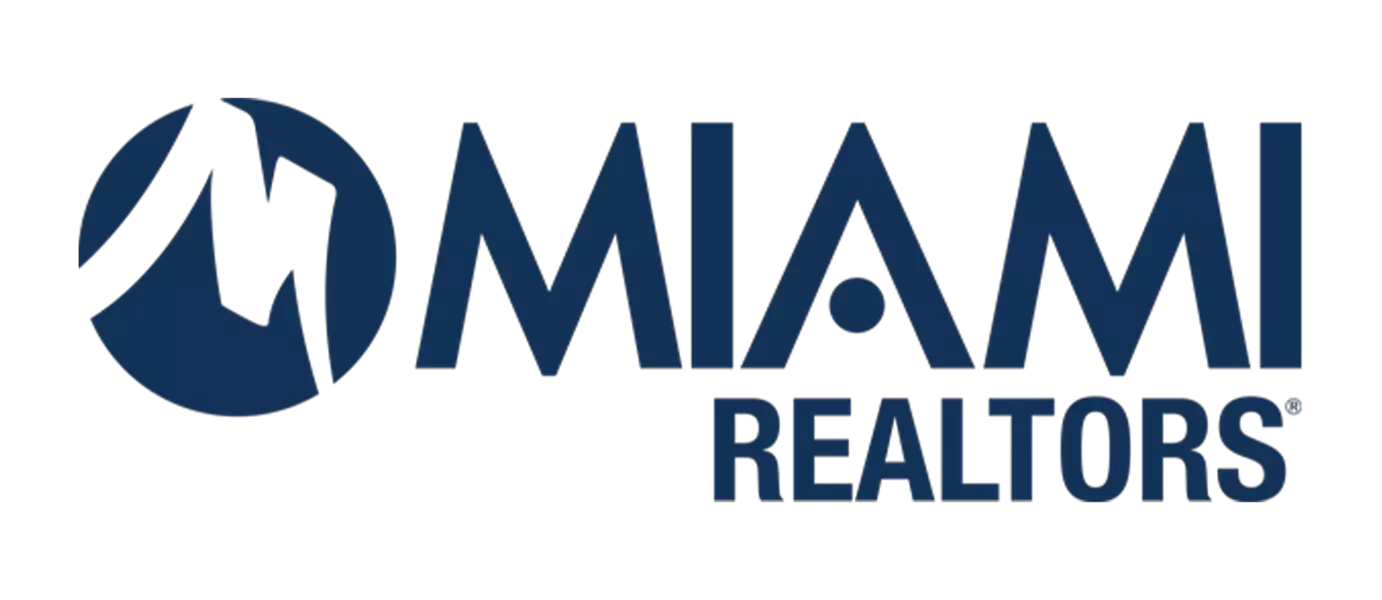4 Beds
3 Baths
2,970 SqFt
4 Beds
3 Baths
2,970 SqFt
Key Details
Property Type Single Family Home
Sub Type Single Family Residence
Listing Status Active
Purchase Type For Rent
Square Footage 2,970 sqft
Subdivision Triple H Ranch Plat
MLS Listing ID A11858305
Style Ranch
Bedrooms 4
Full Baths 3
Construction Status Effective Year Built
HOA Y/N No
Year Built 2020
Lot Size 8,615 Sqft
Property Sub-Type Single Family Residence
Property Description
Location
State FL
County Broward
Community Triple H Ranch Plat
Area 3614
Direction From Coral Ridge Drive / Nob Hill Road head north passing Hillsboro Boulevard. Turn left at the gated entrance of Cascata at MiraLago. After the gate, follow the roundabout to Lago Way, then turn left on Mira Vista Dr. 3rd home on the right.
Interior
Interior Features Attic, Bedroom on Main Level, Breakfast Area, Closet Cabinetry, Dining Area, Separate/Formal Dining Room, Eat-in Kitchen, High Ceilings, Kitchen Island, Pantry, Pull Down Attic Stairs, Split Bedrooms, Walk-In Closet(s), First Floor Entry
Heating Central
Cooling Central Air, Ceiling Fan(s)
Furnishings Unfurnished
Window Features Impact Glass
Appliance Dryer, Dishwasher, Electric Range, Disposal, Microwave, Refrigerator, Washer
Exterior
Exterior Feature Security/High Impact Doors, Porch, Patio
Parking Features Attached
Garage Spaces 3.0
Pool In Ground, Pool, Community
Community Features Clubhouse, Fitness, Game Room, Gated, Maintained Community, Other, Property Manager On-Site, Sauna, Tennis Court(s), Pool
Amenities Available Basketball Court, Billiard Room, Clubhouse, Fitness Center, Hobby Room, Other, Playground, Pool, Sauna, Spa/Hot Tub, Security
Waterfront Description Lake Front
View Y/N Yes
View Lake
Roof Type Flat,Tile
Porch Open, Patio, Porch
Garage Yes
Private Pool Yes
Building
Lot Description < 1/4 Acre
Story 1
Sewer Public Sewer
Water Public
Architectural Style Ranch
Level or Stories One
Structure Type Block
Construction Status Effective Year Built
Schools
Elementary Schools Heron Heights
Middle Schools Westglades
High Schools Marjory Stoneman Douglas
Others
Pets Allowed Conditional, Yes
HOA Name Miami Management
Senior Community No
Tax ID 474129052050
Security Features Building Security,Gated with Guard,Key Card Entry,Gated Community,Security Guard
Pets Allowed Conditional, Yes
Virtual Tour https://www.propertypanorama.com/instaview/mia/A11858305

"My job is to find and attract mastery-based agents to the office, protect the culture, and make sure everyone is happy! "






