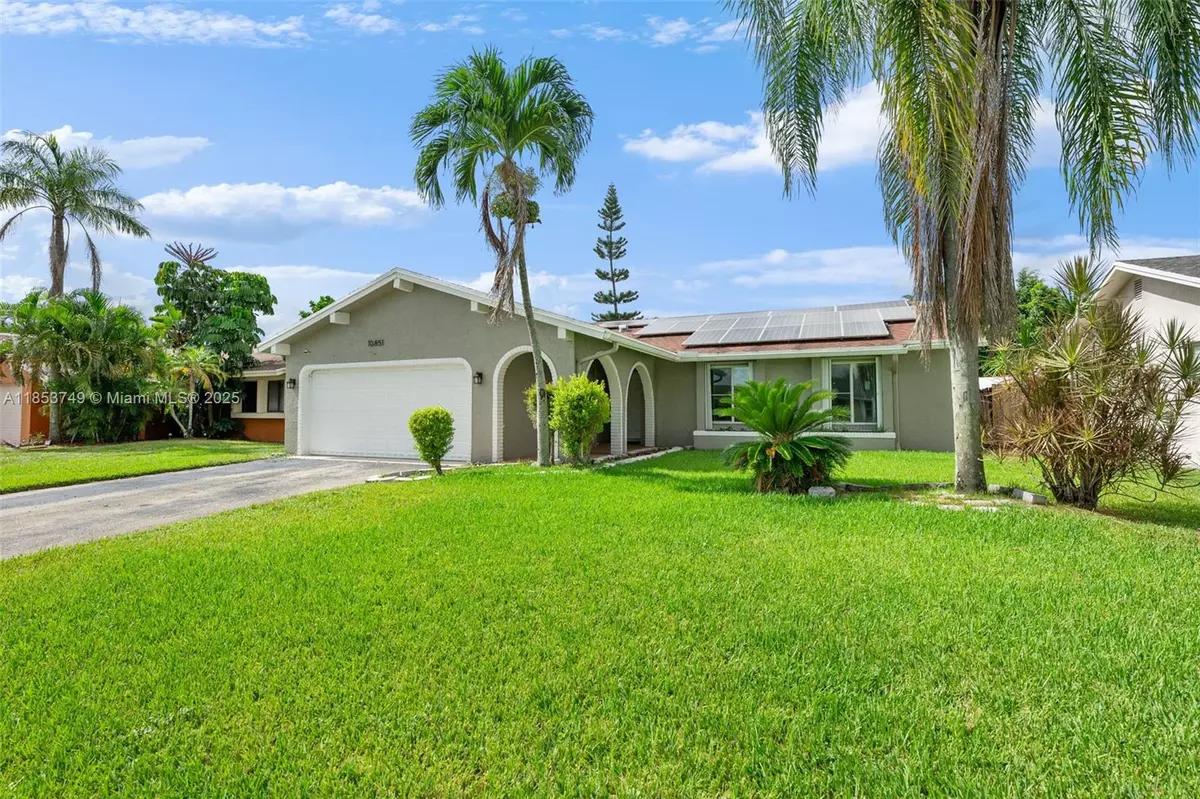4 Beds
2 Baths
1,885 SqFt
4 Beds
2 Baths
1,885 SqFt
Key Details
Property Type Single Family Home
Sub Type Single Family Residence
Listing Status Active
Purchase Type For Sale
Square Footage 1,885 sqft
Price per Sqft $360
Subdivision Woodstock Addition Number
MLS Listing ID A11853749
Style Detached,One Story
Bedrooms 4
Full Baths 2
Construction Status Resale
HOA Y/N No
Year Built 1981
Annual Tax Amount $12,497
Tax Year 2024
Lot Size 9,000 Sqft
Property Sub-Type Single Family Residence
Property Description
Location
State FL
County Broward
Community Woodstock Addition Number
Area 3850
Direction Exit for Sawgrass Expressway (SR?869)/NW?108th?Avenue. If traveling eastbound on I-595, take the same NW?108th?Avenue exit. From NW?108th Avenue, proceed south to NW?26th Street, then turn right (west)—house on left.
Interior
Interior Features Bedroom on Main Level, First Floor Entry, Pantry, Vaulted Ceiling(s), Walk-In Closet(s)
Heating Central, Electric
Cooling Central Air, Ceiling Fan(s)
Flooring Tile
Window Features Impact Glass
Appliance Dishwasher, Disposal
Exterior
Exterior Feature Enclosed Porch, Fence, Patio
Garage Spaces 2.0
Pool In Ground, Pool
Community Features Other, See Remarks
Utilities Available Cable Available
View Pool
Roof Type Fiberglass
Porch Patio, Porch, Screened
Garage Yes
Private Pool Yes
Building
Lot Description < 1/4 Acre
Faces South
Story 1
Sewer Public Sewer
Water Public
Architectural Style Detached, One Story
Structure Type Block
Construction Status Resale
Schools
Elementary Schools Nob Hill
Middle Schools Bair
High Schools Piper
Others
Pets Allowed No Pet Restrictions, Yes
Senior Community No
Tax ID 494130130040
Acceptable Financing Cash, Conventional, FHA, VA Loan
Listing Terms Cash, Conventional, FHA, VA Loan
Special Listing Condition Listed As-Is
Pets Allowed No Pet Restrictions, Yes
Virtual Tour https://www.propertypanorama.com/instaview/mia/A11853749
"My job is to find and attract mastery-based agents to the office, protect the culture, and make sure everyone is happy! "






