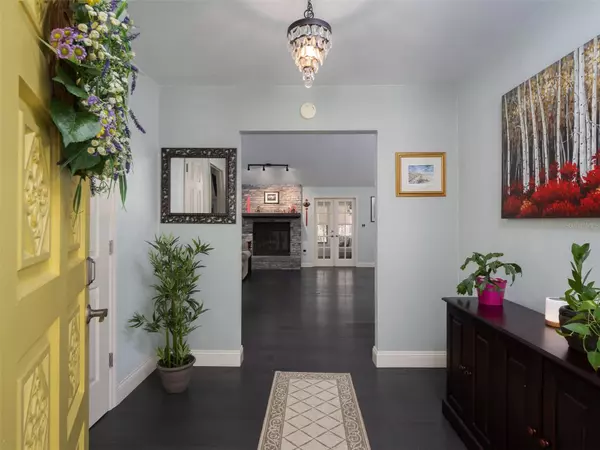4 Beds
3 Baths
2,559 SqFt
4 Beds
3 Baths
2,559 SqFt
OPEN HOUSE
Sun Aug 03, 1:00pm - 3:00pm
Key Details
Property Type Single Family Home
Sub Type Single Family Residence
Listing Status Active
Purchase Type For Sale
Square Footage 2,559 sqft
Price per Sqft $201
Subdivision Country Club West
MLS Listing ID GC527526
Bedrooms 4
Full Baths 3
HOA Y/N No
Year Built 1983
Annual Tax Amount $7,776
Lot Size 0.670 Acres
Acres 0.67
Property Sub-Type Single Family Residence
Source Stellar MLS
Property Description
Step through the front door into a spacious foyer that opens to an expansive great room, where vaulted ceilings and a classic brick fireplace offer both volume and charm. The layout flows seamlessly into the updated kitchen, featuring rich wood cabinetry, granite countertops, newer appliances, and ample storage—ideal for cooking, entertaining, or casual everyday living. ~ ~
With 2,559 square feet of interior space and an additional 240-square-foot all-season Florida room, there's plenty of room to unwind, host guests, or simply soak in the view. Step outside to a large composite deck overlooking a private, tree-lined backyard—perfect for morning coffee, relaxed afternoons, or evening gatherings. ~ ~
The spacious primary suite is a true retreat, offering a walk-in closet, built-in jewelry cabinet, and a spa-inspired en-suite bath. Throughout the home, engineered hardwood floors bring both elegance and durability. ~ ~
Outside, the landscape is dotted with mature plantings and Florida-friendly fruit trees. A 2-car garage is complemented by a third garage and a large workshop—ideal for hobbies, extra storage, or creative endeavors. ~ ~
Recent updates ensure both comfort and efficiency:
2023 HVAC system with UV air purification~
2022 gas water heater~
2016 roof~
Upgraded irrigation system~
Expanded composite deck for even more outdoor enjoyment ~ ~
Ideally located just minutes from UF Health/Shands, the VA Hospital, the UF Vet School, and the University of Florida, with quick access to Gainesville's best shopping, dining, and recreation~plus a convenient drive to Ocala. ~ ~
This home offers the perfect blend of comfort, quality craftsmanship, and an unbeatable location~Gainesville living at its best.
Location
State FL
County Alachua
Community Country Club West
Area 32608 - Gainesville
Zoning R-1A
Rooms
Other Rooms Den/Library/Office, Family Room, Florida Room, Formal Dining Room Separate, Inside Utility, Storage Rooms
Interior
Interior Features Built-in Features, Ceiling Fans(s), High Ceilings, Open Floorplan, Primary Bedroom Main Floor, Solid Surface Counters, Solid Wood Cabinets, Stone Counters, Thermostat, Vaulted Ceiling(s), Walk-In Closet(s), Window Treatments
Heating Natural Gas
Cooling Central Air
Flooring Carpet, Hardwood, Tile
Fireplaces Type Family Room
Fireplace true
Appliance Dishwasher, Disposal, Gas Water Heater, Microwave, Range, Refrigerator
Laundry Inside, Laundry Room
Exterior
Exterior Feature French Doors, Sidewalk, Storage
Parking Features Curb Parking, Driveway, Garage Door Opener, Garage Faces Side, Golf Cart Garage, Golf Cart Parking
Garage Spaces 3.0
Utilities Available BB/HS Internet Available, Cable Available, Electricity Connected, Natural Gas Connected, Sewer Connected
Roof Type Shingle
Porch Covered, Deck, Front Porch, Rear Porch
Attached Garage true
Garage true
Private Pool No
Building
Lot Description Cleared, Cul-De-Sac, In County, Near Golf Course, Oversized Lot
Entry Level One
Foundation Slab, Stem Wall
Lot Size Range 1/2 to less than 1
Sewer Public Sewer
Water Public
Architectural Style Contemporary
Structure Type Stucco,Frame
New Construction false
Others
Pets Allowed Yes
Senior Community No
Ownership Fee Simple
Acceptable Financing Cash, Conventional, FHA, Other, VA Loan
Membership Fee Required None
Listing Terms Cash, Conventional, FHA, Other, VA Loan
Special Listing Condition None
Virtual Tour https://gainesville360.com/2025/5528/

"My job is to find and attract mastery-based agents to the office, protect the culture, and make sure everyone is happy! "






